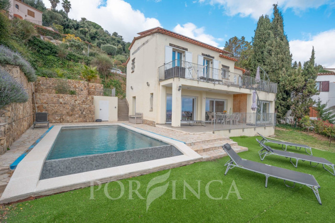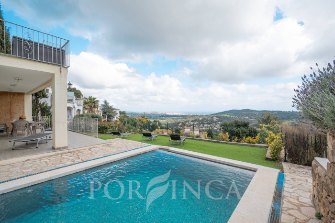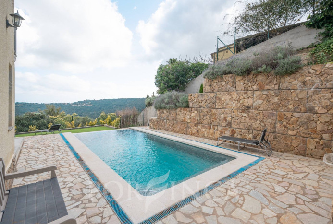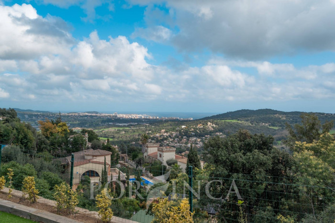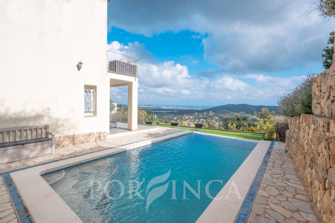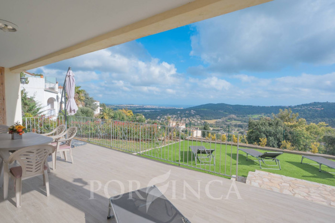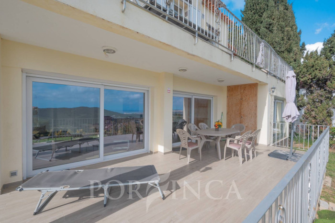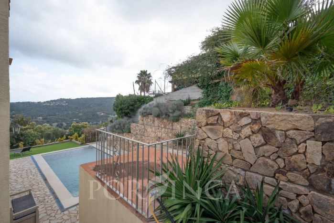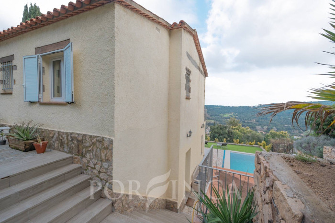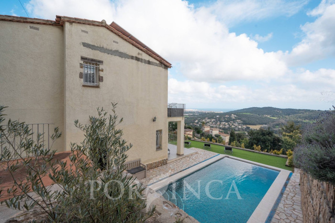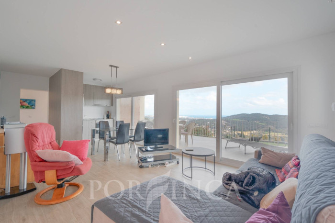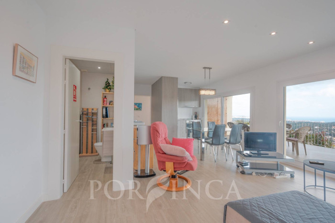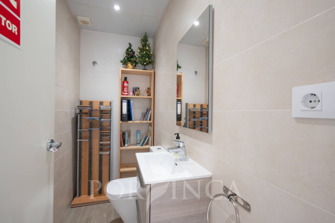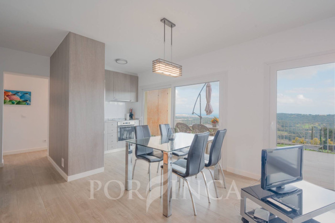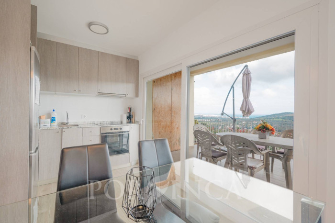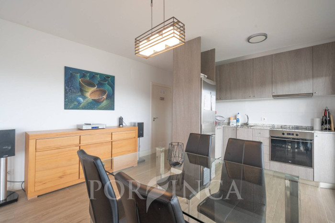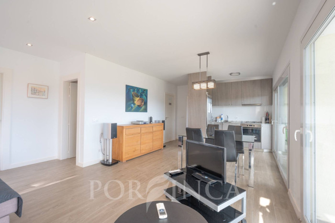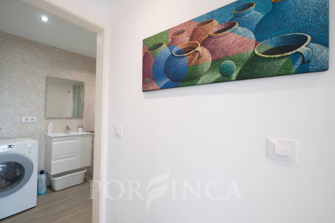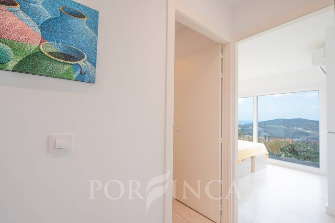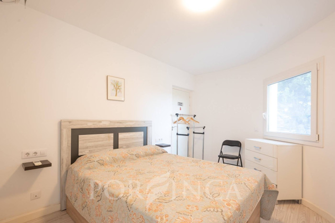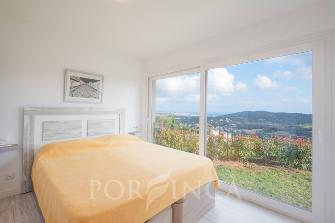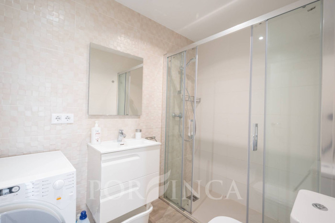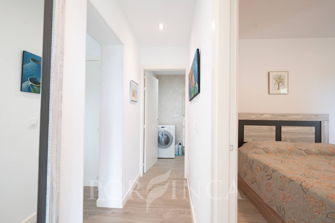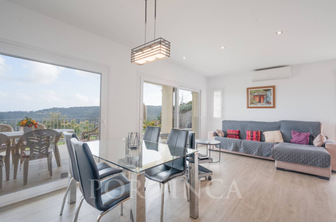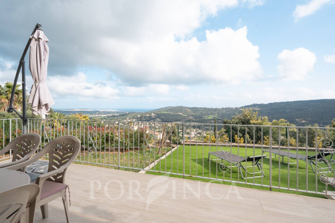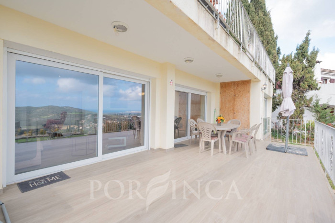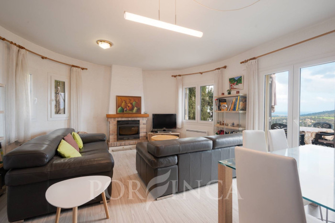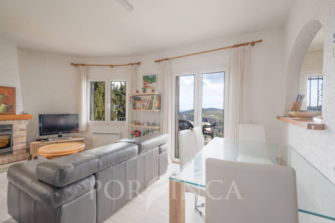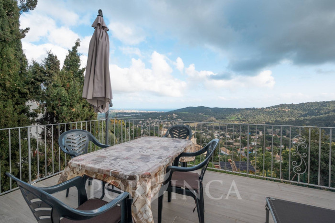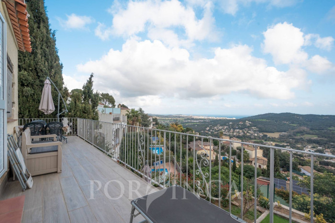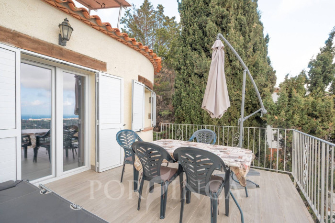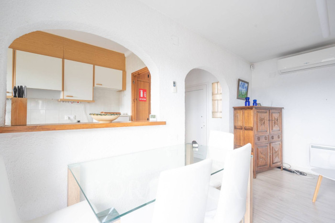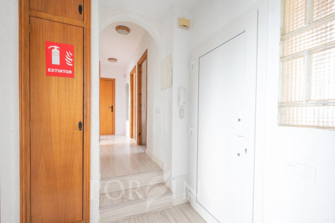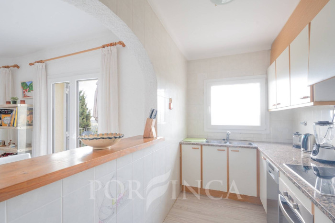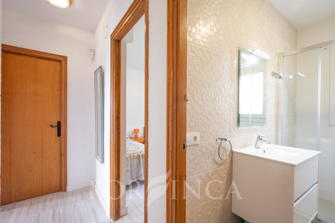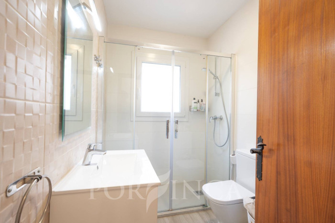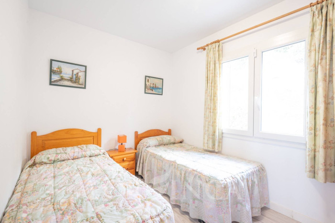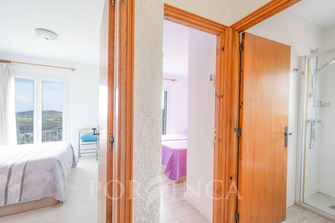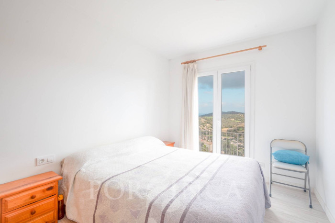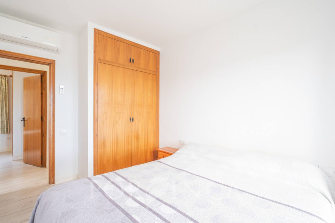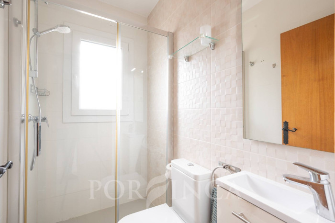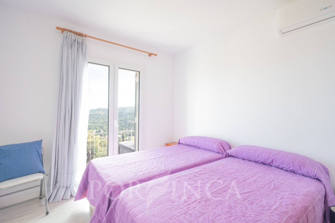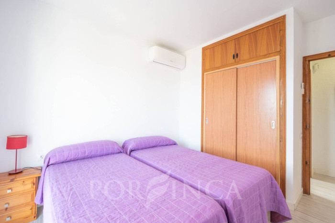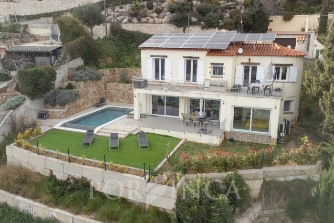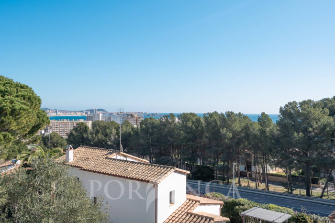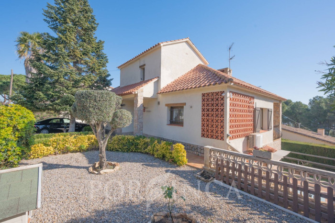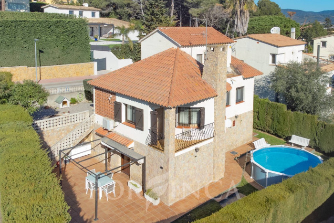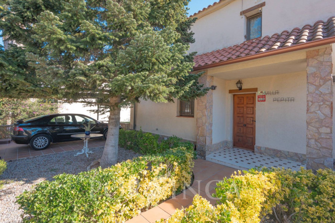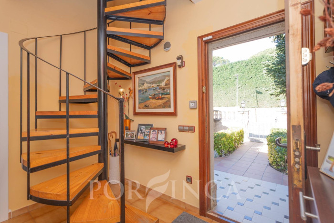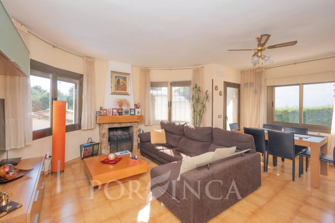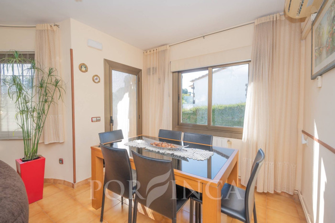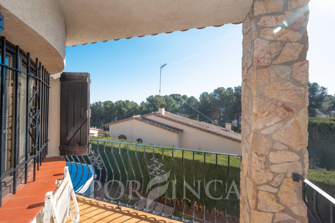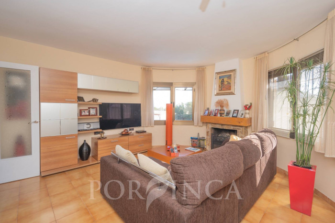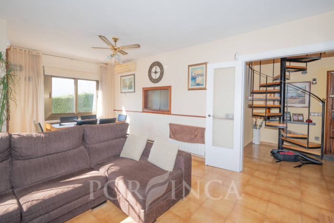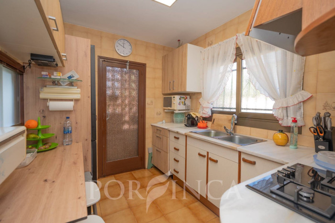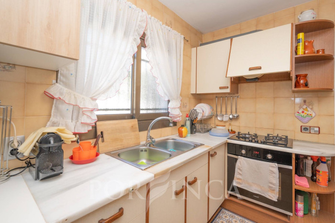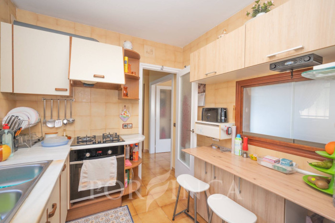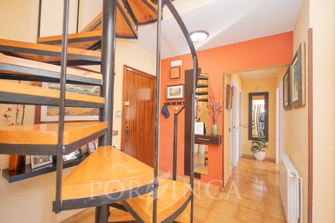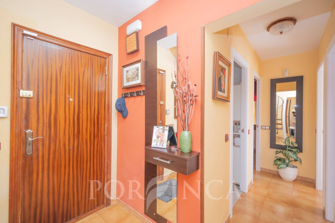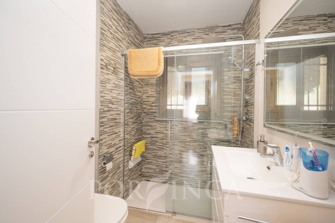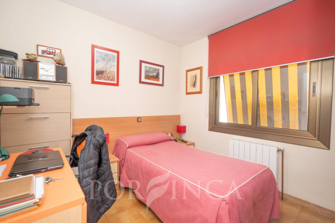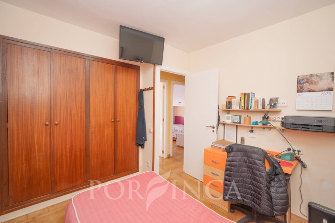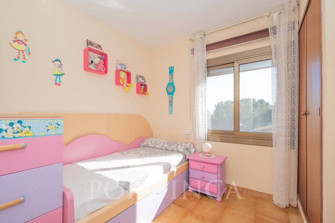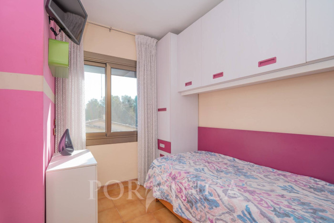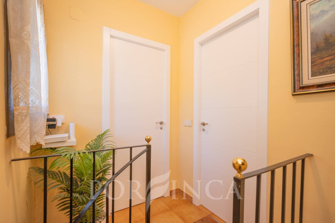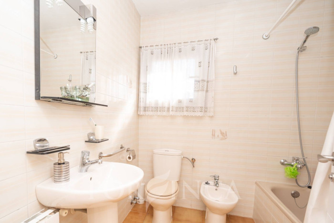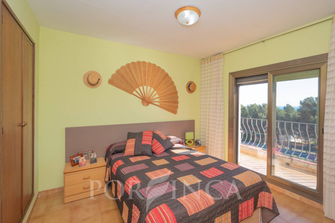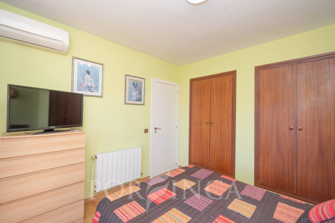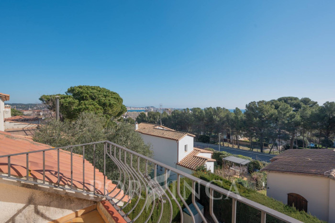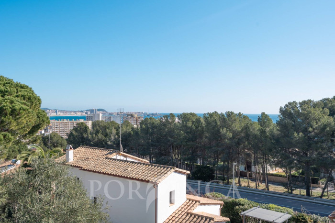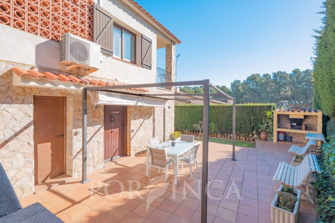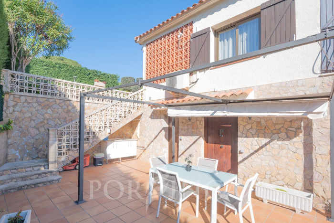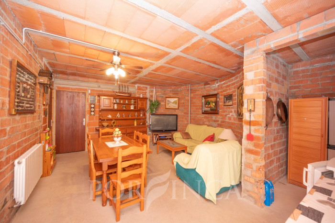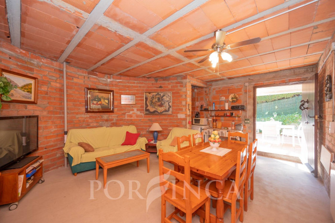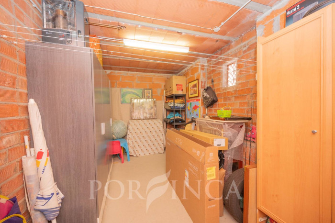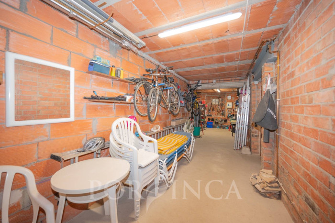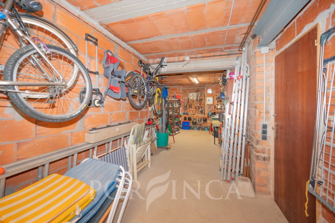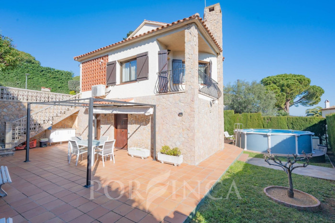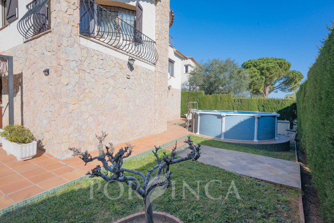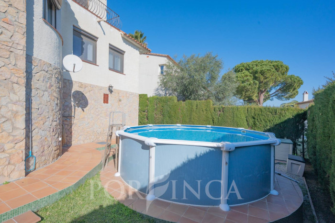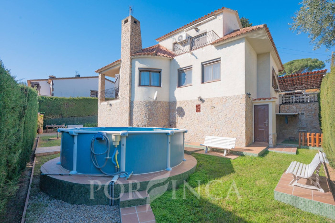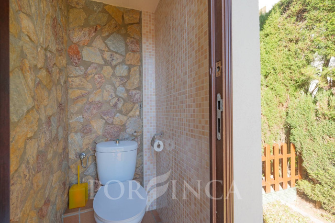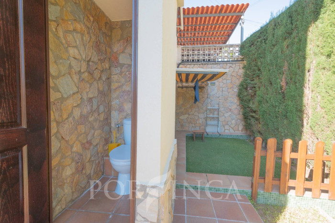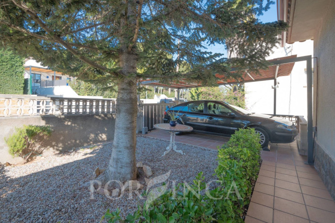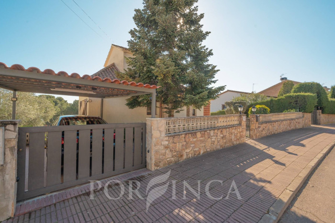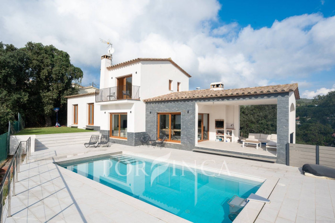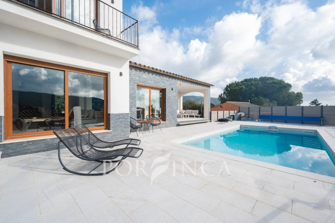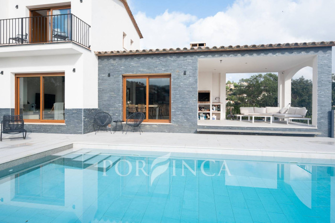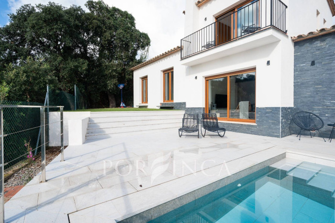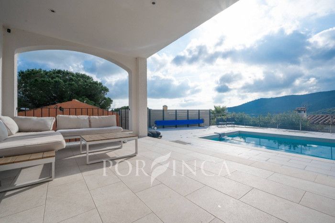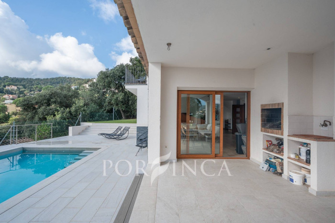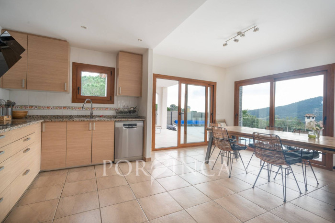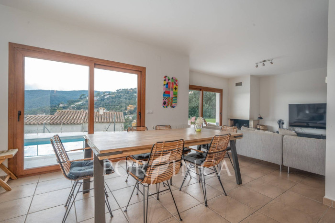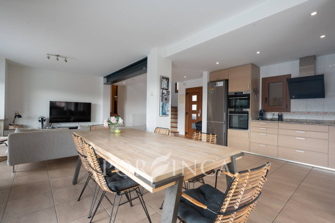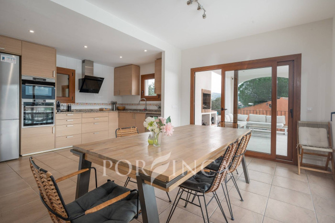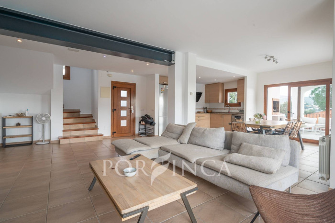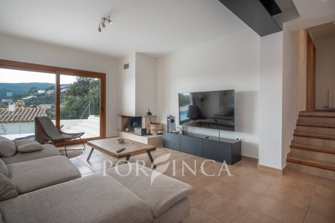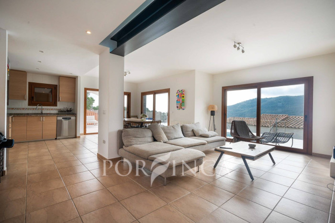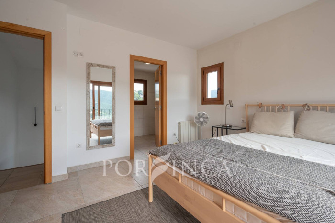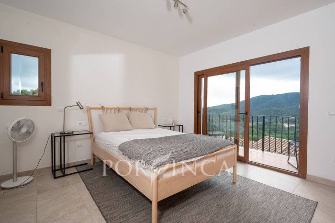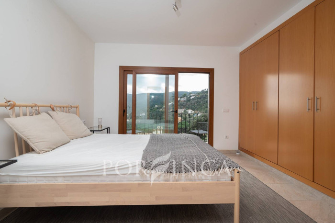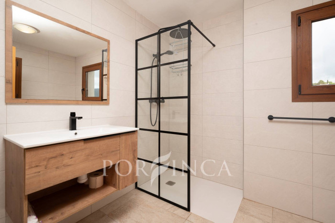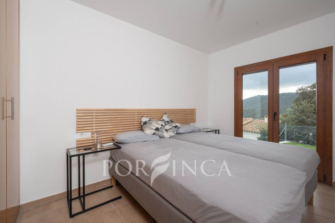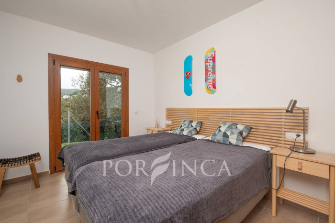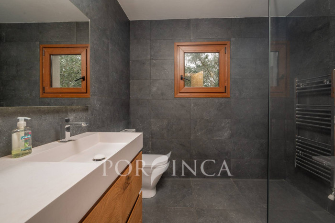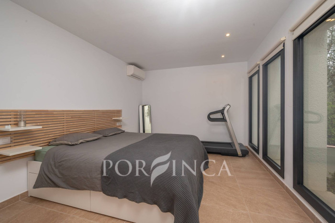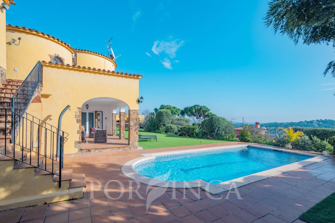
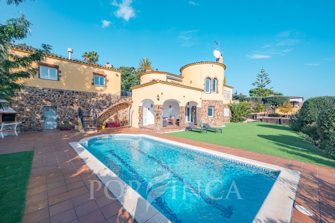
Villa in Calonge
Located in the Vizcondado de Cabanyes development, this exclusive property combines comfort with a uniquely elegant and natural setting, just a 10-minute drive from the beautiful beaches of the Costa Brava and very close to the charming town of Calonge.
Upon arrival, the property impresses with its two independent garages with separate doors and a sliding gate leading to the side garden area, providing great convenience.
The main entrance is located at the back of the house and is accessed on foot through a central gate. From here, you can either enter the home or walk along both sides of the house to the different areas of the garden. On the right side, you’ll find a spacious terrace with stunning panoramic views, featuring the bay of Palamós on one side and the natural surroundings of Les Gavarres on the other. From this level, there is also access to the garages and a staircase leading down to the large pool area. This space, complete with a barbecue area and artificial grass, is perfect for outdoor enjoyment.
This area also features a covered terrace that provides access to the lower level of the house, ideal for enjoying warm summer evenings.
Continuing down through the garden, you’ll reach a lower level filled with trees, plants, and a cozy relaxation area—a unique corner designed to unwind while surrounded by nature.
Heading up the left side of the garden, you’ll encounter several levels with trees, plants, and a charming space perfect for enjoying breakfast or lunch in the mornings. The garden has been thoughtfully and meticulously designed to make every corner enjoyable.
Returning to street level, entering through the main door reveals a welcoming and functional layout. To the left, a hallway leads to a guest toilet at the end and a double suite with a spacious private bathroom and beautiful views. Exiting the hallway, directly in front of the main entrance, there’s a small reading room, while to the right, a round shaped living room opens up with a fireplace, a comfortable sofa, and an elegant spiral staircase leading to the lower floor.
From the living room, you can access the dining room, which connects to a modern kitchen and the large sunny terrace. As already described, this terrace offers direct access to the garages and the pool area.
On the lower floor, descending the spiral staircase, there’s a hallway connecting to the garden on the right and a full bathroom on the left. At the end of the hallway is a spacious double bedroom with direct access to the garden through double doors, perfect for enjoying the expansive garden.
On the other side of the spiral staircase, you’ll find a second living room, easily convertible into a large additional bedroom. This space also features a separate wardrobe and direct access to the lower covered terrace, which connects to the pool and barbecue area.
From the covered terrace, you can enter an independent apartment with a rustic finish that includes another guest bathroom and, at its far end, a charming wine cellar.
This property is a unique opportunity to live in a thoughtfully designed home surrounded by a beautiful garden and beautiful views in an exclusive area of Calonge. Perfect as a primary residence or an exceptional holiday home on the Costa Brava.
Layout
Ground Floor
- Entrance
- Living room
- Dining room
- Open kitchen
- Access to basement
- Suite bedroom
- Guest toilet
- Terrace
- Garage for 2 cars
Basement
-
Bedroom
-
Bathroom
-
Lounge-bedroom
-
Walk-in closet
-
Covered terrace with access to the pool
-
Apartment with independent entrance:
-
Lounge-bedroom
-
Bathroom
-
Wine cellar
Features
- Air conditioning
- Barbecue
- Fireplace
- Double Garage
- Garden
- Private pool
- Terrace
- Floor Ceramic
- With garage
- With parking
- Constructed in 1986
- Equipped kitchen
- Central heating
- Orientation: Southeast
Surroundings
- Mountain
- Fenced
Location
This property is in Calonge.
For more information and insight, take a look at our Calonge location guide.
Energy certificate

Energy consumption kWh / m² year: 151 Emissions kg CO2 / m² year: 31
Porfinca Costa Brava Properties
